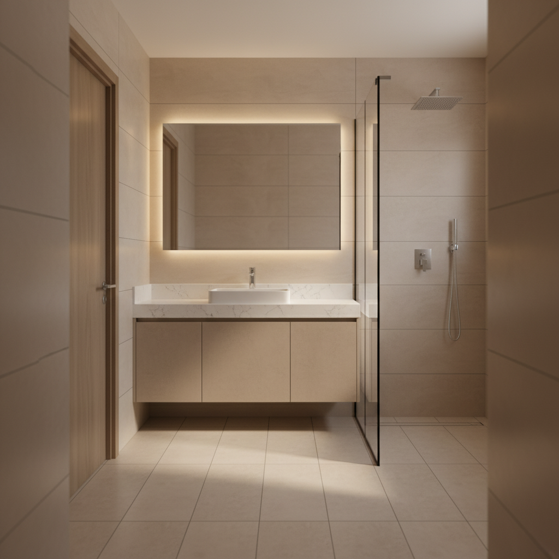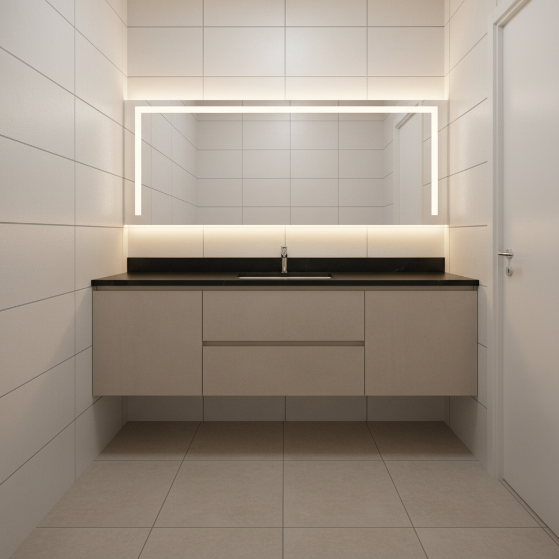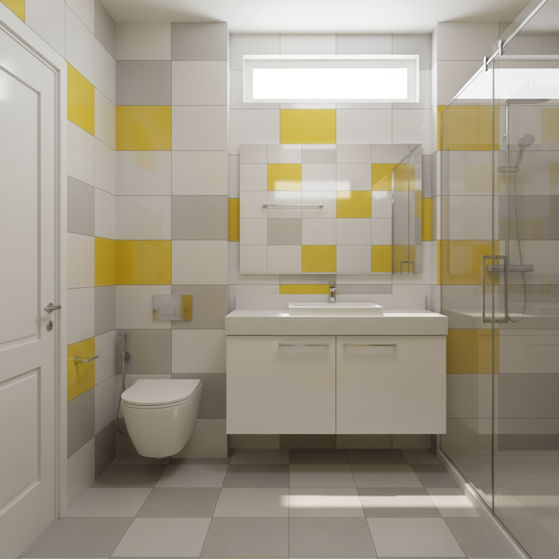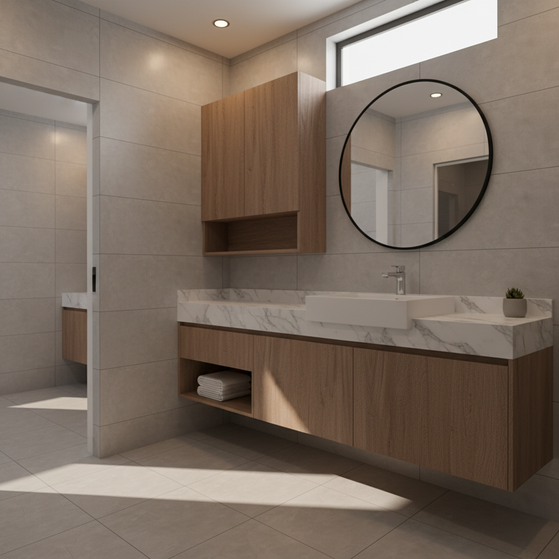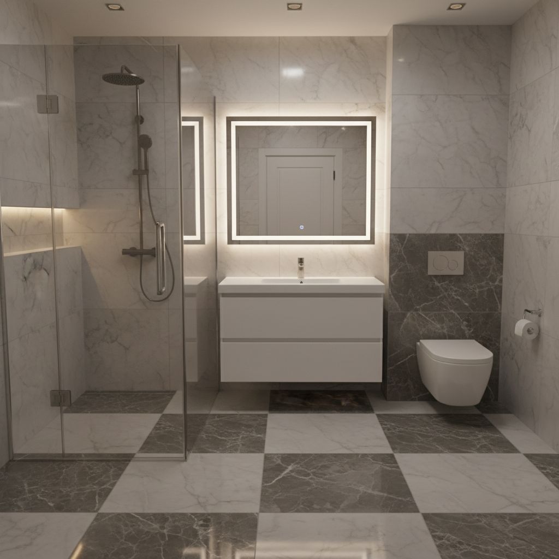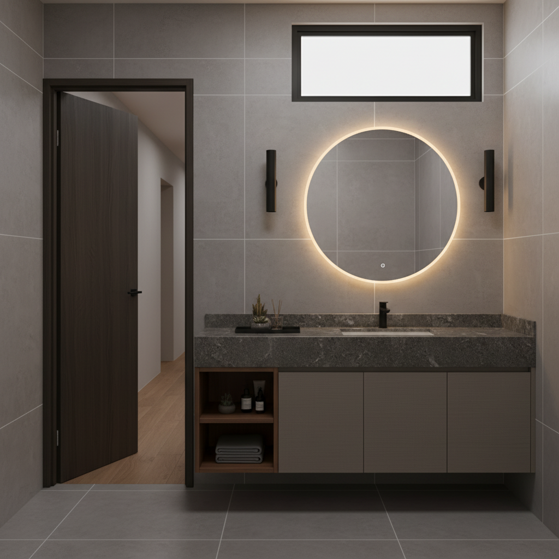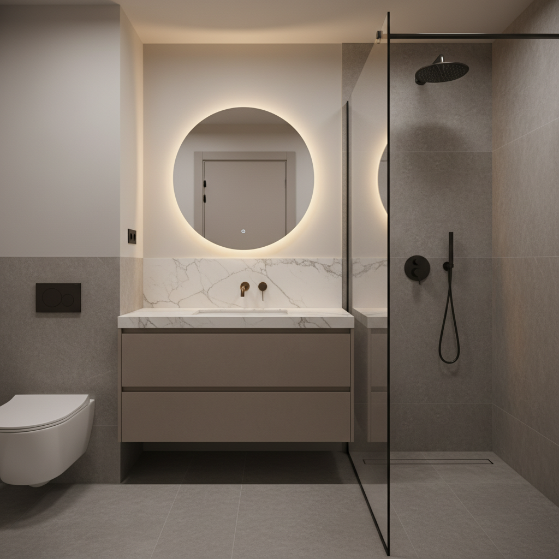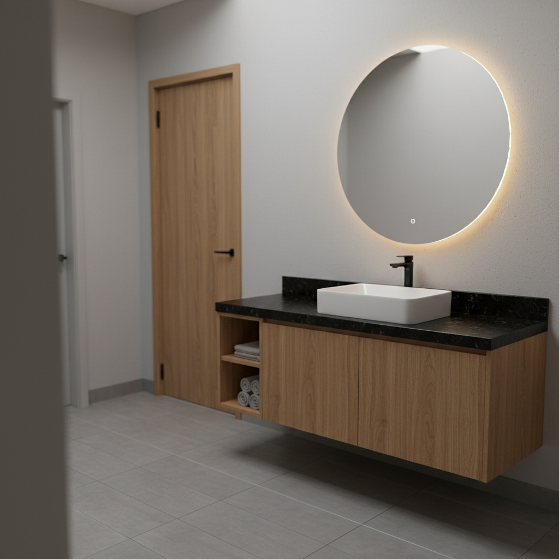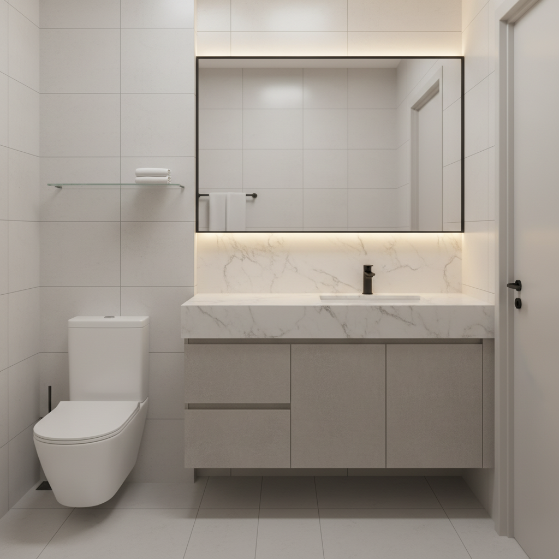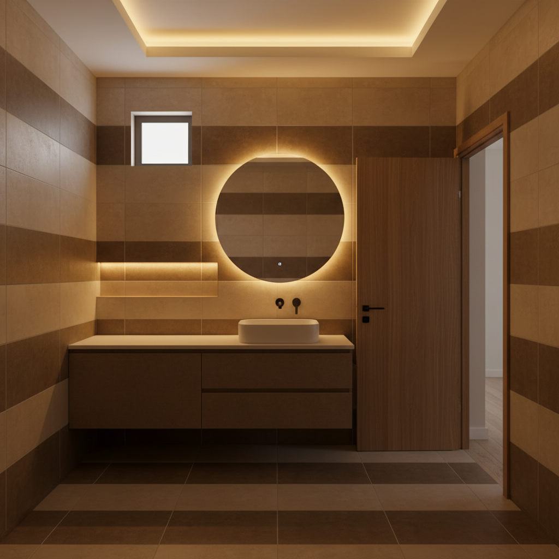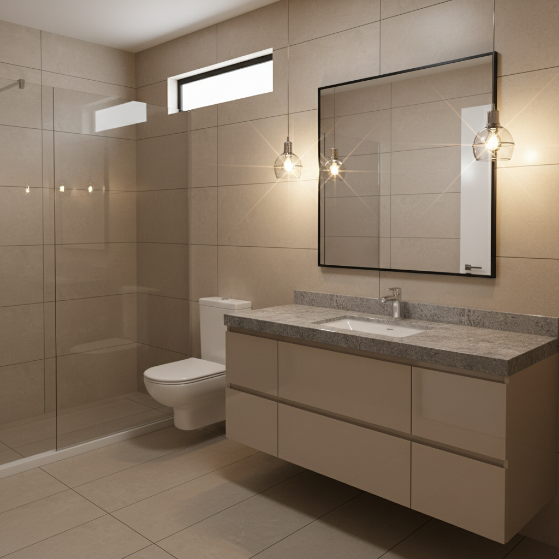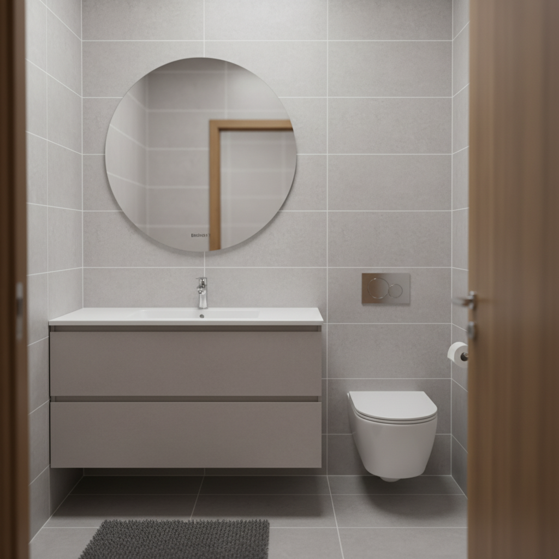Bathroom Interior Design Ideas
Discover stunning bathroom design inspiration and create your perfect space
Design Summary
Bathroom interior design here emphasizes calm, durable materials and clean geometry. A floating vanity with matte laminate panels and a quartz countertop provides storage while keeping the floor visible for easier cleaning. An integrated rectangular basin and single-lever chrome faucet streamline use and reduce splash. A large LED backlit mirror adds soft ambient light and modern contrast. The frameless glass shower screen separates wet and dry zones without visual bulk; a square rain showerhead and slim handheld deliver flexible water flow. Walls and floor use large-format porcelain tiles in warm beige tones, minimizing grout lines and improving long-term moisture resistance. Concealed fixtures and linear drain keep surfaces simple and reduce dirt traps. Neutral finishes, durable engineered stone, and chrome hardware are long-lasting choices, while thin grout joints, floating cabinetry, and recessed lighting simplify maintenance. Design choices support accessibility—single-height countertop, open toe-kick, and barrier-reduced shower entry. For upkeep, focus on regular sealing of grout, wiping water from glass, and avoiding abrasive cleaners on quartz. Overall, refined material choices and efficient layout make this a resilient, low-maintenance approach to contemporary bathroom interior design.
Design Summary
Clean lines and soft neutrals anchor a contemporary bathroom interior design that balances form and daily function. Large-format pale tiles cloak walls and floor, reducing grout joints for a calmer look and easier cleaning. A floating vanity in matte beige offers generous storage while leaving the floor plane visible for effortless mopping and a lighter visual weight. A black engineered stone countertop provides durable resistance to stains and scratches, framing an undermount sink with a single-lever chrome faucet for simple plumbing access and streamlined maintenance. An LED backlit mirror and concealed strip lighting deliver layered illumination that flatters skin tones and lowers reliance on harsh overhead bulbs. Integrated handle-free drawers with soft-close hardware keep noise down and reduce wear. Attention to materials—sealed grout, a water-resistant cabinet finish, and firm anchoring for the wall-mounted vanity—keeps longevity high. Practical details, like accessible plumbing access and a minimal backsplash, support long-term upkeep. Overall, the scheme demonstrates how considered material choices, efficient storage, and thoughtful lighting combine to create a modern bathroom interior design that feels both luxurious and easy to live with. Ideal for apartments and family homes, the layout emphasizes durability, hygiene, and timeless appeal while staying easily flexible for future updates.
Design Summary
Contemporary bathroom interior design merges bright accents with clean, functional layouts to create a practical, uplifting space. A checkerboard of white, soft gray and sunny yellow ceramic tiles adds durable color that resists moisture and stains while reflecting light. The floating vanity with integrated white quartz countertop and undermount basin emphasizes storage without crowding the floor, and soft-close drawers and minimalist handles keep maintenance low. A wall-mounted toilet with concealed cistern saves footprint and simplifies cleaning, while a handheld bidet sprayer adds hygiene flexibility. Frameless glass shower enclosure keeps water contained and sightlines open; stainless-steel hardware and a thermostatic mixer ensure long-term reliability. A backlit mirror cabinet provides concealed storage and task lighting near the sink. High horizontal clerestory window brings natural light and privacy, reducing mold risk. Neutral palette with yellow accents supports easy updates—swap towels or faucets for a fresh look. Practical materials like glazed porcelain tiles, quartz surfaces and stainless fixtures deliver longevity if sealed and cleaned properly. Overall layout balances function and style, maximizes ventilation and offers accessible maintenance paths, making it a smart approach to modern bathroom interior design for homeowners seeking durability and personality. Maintenance routines prolong finish life and protect long-term investment reliably.
Design Summary
Bathroom interior design here balances warm wood, cool stone and clean geometry to create a timeless, low-maintenance space. A floating oak vanity grounds the layout, offering concealed storage and an open towel cubby for handy access. A white marble-look countertop with integrated rectangular basin provides a durable, water-resistant surface that reads luxe without heavy ornament. Matte large-format wall and floor tiles extend visually, reducing grout lines and simplifying cleaning while reinforcing a calm neutral palette. A round black-framed mirror and a high clerestory window introduce contrast and daylight, improving both task lighting and privacy. A wall-mounted chrome faucet and minimalist recessed downlights keep sightlines uncluttered and emphasize easy-service hardware choices. The upper wall cabinet adds vertical storage while maintaining a light, airy feel thanks to the wall-hung layout. Practical details—hidden fasteners, sealed cabinet interiors, and raised toe clearance—support long-term performance. Material choices favor wipe-clean surfaces and replaceable fixtures, so wear concentrates in predictable zones. For homeowners focused on longevity, prioritize quality seals around the sink, grout maintenance, and occasional re-oiling or veneer touch-ups on wood. Subtle accents and practical lighting make daily routines feel effortless.
Get Free Guide to Hiring a Designer
Know the questions to ask to reduce cost and get better quality.
We'll send you a comprehensive guide with expert tips for hiring the right designer for your project.
Design Summary
Contemporary bathroom interior design merges timeless materials and efficient layout to create a calm, functional retreat. Large-format marble-look wall tiles and contrasting dark marble floor panels form a refined checkerboard base that reads both luxurious and practical. A frameless glass shower enclosure with a rain shower head keeps sightlines open and simplifies cleaning, while a recessed shower niche with LED accent lighting provides discreet storage. The floating vanity with integrated basin and deep drawers maximizes under-sink storage without crowding the floor, complemented by a backlit mirror that supplies flattering, shadow-free illumination. A wall-hung toilet with concealed cistern maintains a streamlined silhouette and eases floor cleaning. Thoughtful lighting — recessed downlights and warm LED strips — balances task needs and mood. Materials chosen for longevity, such as porcelain tile and stainless hardware, pair with clever detailing like grout joint planning and anti-lime finishes to reduce long-term upkeep. The layout supports accessibility and routine maintenance, with durable finishes where water exposure is highest. Neutral tones and subtle veining enhance natural light and make the space feel larger. Simple quarterly grout checks and annual sealant refresh keep finishes sharp.
Design Summary
Contemporary bathroom interior design balances calm materials and practical layout to deliver a refined, low-maintenance space. Neutral large-format floor and wall tiles create a continuous backdrop that visually enlarges the room while resisting stains and grout buildup when properly sealed. A floating vanity with concealed cabinetry and an open cubby keeps essentials organized without crowding the floor, enhancing cleaning access and a modern profile. The dark stone countertop introduces durable performance and subtle veining that hides daily marks; pairing it with an integrated rectangular sink and matte-black faucet offers reliable function and an elegant contrast. A round backlit mirror becomes a focal point, providing soft, even illumination for grooming and adding depth. Vertical matte-black wall sconces flank the mirror to layer task and ambient light. A high transom window supplies natural light and privacy, reducing dependence on artificial illumination. Thoughtful material choices—porcelain tiles, engineered stone, and powder-coated metal—support longevity with straightforward maintenance routines. Overall, this bathroom interior design prioritizes durability, easy care, and clean aesthetics, making it suitable for long-term residential use while remaining adaptable to evolving styles and practical needs. Add soft textiles and corrosion-resistant hardware to personalize the space and maintain value over time.
Design Summary
Contemporary bathroom interior design balances clean lines, warm materials and practical storage to create a calm daily routine. A floating vanity in matte taupe anchors the space with two deep drawers and a white marble countertop that hosts an integrated sink and subtle marble backsplash. A halo-style round mirror with warm LED backlight enhances ambient light and visually expands the room. Grey large-format porcelain tiles wrap floor and walls for a seamless, low-grout finish that resists moisture and simplifies cleaning. Frameless glass separates the wet zone; a ceiling-mounted rain shower and matte-black handheld add modern contrast while a linear drain keeps water management efficient. Wall-hung toilet and recessed dual-flush plate conserve space and streamline maintenance. Brass wall-mounted faucet and minimal hardware bring a hint of luxury without clutter. The layout prioritizes sightlines and circulation, making the room feel larger and more accessible. Durable materials and concealed fixings reduce long-term upkeep, yet attention to grout joints, silicone seals and ventilation preserves finishes. Ideal for homeowners seeking practical elegance, this bathroom interior design blends material longevity with soft lighting, efficient storage and a calm, contemporary aesthetic.
Design Summary
Contemporary bathroom interior design balances warmth and minimalism with practical choices that age well. A floating oak-effect vanity anchors the room, combining concealed storage and open shelving for towels and essentials. A black engineered stone countertop pairs with a white rectangular vessel sink for a bold contrast and easy replacement if needed. Matte-black single-lever faucet adds consistent finish and straightforward maintenance. A round backlit LED mirror produces flattering, even light while creating depth and a calming focal point. Large-format gray porcelain floor tiles reduce grout lines, simplify cleaning, and tolerate moisture and traffic. Neutral painted walls and a flush wooden door keep the palette adaptable so accessories or finishes can change without renovation. Durable materials, sealed seams, and good ventilation mitigate moisture risks and extend longevity. The layout supports functional workflow with clear countertop space, accessible storage, and open floor area for cleaning. Small, replaceable fixtures and simple maintenance routines allow the bathroom interior design to remain stylish and practical, delivering long-term value without complex upkeep.
Get Free Guide to Hiring a Designer
Know the questions to ask to reduce cost and get better quality.
We'll send you a comprehensive guide with expert tips for hiring the right designer for your project.
Design Summary
Modern bathroom interior design balances clean lines with durable finishes to create a calm, functional space. A floating vanity topped with a marble-look slab and integrated basin preserves floor sightlines while offering concealed storage. Matte black fixtures introduce contrast and a contemporary feel against pale large-format porcelain tiles that wrap walls and floors for a seamless, low-maintenance surface. A wide frameless mirror with integrated LED backlighting brightens tasks and adds perceived depth, while a tempered glass shelf and discreet towel rail provide lightweight, accessible storage. The compact toilet keeps an efficient footprint and simplified cleaning around the base. Long-term resilience relies on proper grout sealing, corrosion-resistant hardware, and periodic maintenance of seals and stone surfaces. Adjustable shelves, soft-close drawers, and energy-efficient LED lighting increase usability and reduce ongoing costs. Thoughtful layout and quality materials make this bathroom interior design both stylish and practical, appealing to homeowners who want a serene aesthetic without sacrificing durability. The result is a timeless, easy-care bathroom that reads modern and performs reliably over years of everyday use.
Design Summary
Bathroom interior design here balances warm earth tones, streamlined storage and layered lighting to create a calm, functional space. Horizontal banded tiles in two complementary browns wrap walls and floor, giving visual length while hiding wear. A wall-mounted floating vanity with deep drawers provides modular storage and keeps the floor clear for easier cleaning; the matte countertop supports a white oval vessel sink paired with a matte-black wall faucet for modern contrast. A large circular mirror with integrated backlighting acts as focal point and adds soft, even illumination ideal for grooming. Recessed open shelves with LED strip lighting showcase toiletries while concealing clutter. The cove ceiling with indirect warm light enhances ambiance and reduces harsh shadows. Natural ventilation through a small privacy window, plus a solid wood veneer door, complete the functional layout. Practical choices—porcelain tiles, lacquered cabinet fronts, and wall-mounted plumbing—improve longevity and simplify maintenance. The scheme prioritizes durability, visual harmony, and ergonomic convenience: enough counter space for essentials, accessible drawers, and moisture-resistant finishes. Bathroom interior design like this suits both renovation and new builds, offering an elegant, low-maintenance solution for everyday living. Subtle textures, tonal grout lines, and coordinated hardware complete a cohesive look while remaining budget-friendly and adaptable to future updates.
Design Summary
Minimal neutral tones and clean lines define a modern bathroom interior design that balances function with calm aesthetics. Large-format beige wall and floor tiles create a seamless backdrop, reducing grout lines and simplifying maintenance. A wall-mounted toilet conserves floor space and enables easier floor cleaning. The floating vanity offers modular storage with handleless drawers and a durable stone countertop, integrating an under-mount sink for a sleek, wipe-clean surface. Frameless glass separates the walk-in shower, preserving visual openness and preventing water splash without cutting light. A large framed mirror multiplies light from twin glass pendant lamps and a high horizontal window, enhancing brightness while maintaining privacy. Stainless faucet fittings and concealed plumbing deliver longevity and a restrained metallic accent. Design choices favor accessible maintenance: grout-matched tiles, sealed stone, and easy-access drawer interiors. A neutral palette supports future style updates through towels, hardware, or lighting swaps. Practical details include proper ventilation planning, grout sealing intervals, and choosing non-porous sealants for wet zones. The result is a timeless, easy-care bathroom interior design where materials and layout work together to deliver long-term comfort, durability, and understated elegance. Regular inspections of seals, fittings and grout, performed annually, keep performance high and prevent costly repairs later.
Design Summary
Neutral minimalism defines this bathroom interior design, where soft gray tiles, floating vanity, and a round mirror create a calm, efficient space. The layout centers a wall-mounted vanity with integrated white solid-surface basin and twin drawers that maximize concealed storage while keeping the floor visible for easy cleaning. A single-lever chrome faucet and frameless round mirror keep lines clean; the wall-hung toilet and flat dual-flush plate add modern, water-saving functionality. Floor and wall large-format porcelain tiles in warm-gray tones reduce grout lines for a seamless appearance and long wear. Natural wood door and subtle matte fittings introduce warmth and tactile contrast without cluttering the palette. Practical features include a compact bath mat, recessed plumbing for the toilet, and durable soft-close drawer hardware tuned for frequent use. Visual balance and compact ergonomics make the arrangement suitable for small apartments or ensuite upgrades. Maintenance-friendly materials—porcelain tiles, solid-surface basin, and chrome fixtures—translate to straightforward cleaning routines and long lifespans when maintained properly. Designers and homeowners gain flexibility through modular storage options, neutral palette longevity, and scalable lighting upgrades for future needs.
Get Free Guide to Hiring a Designer
Know the questions to ask to reduce cost and get better quality.
We'll send you a comprehensive guide with expert tips for hiring the right designer for your project.
