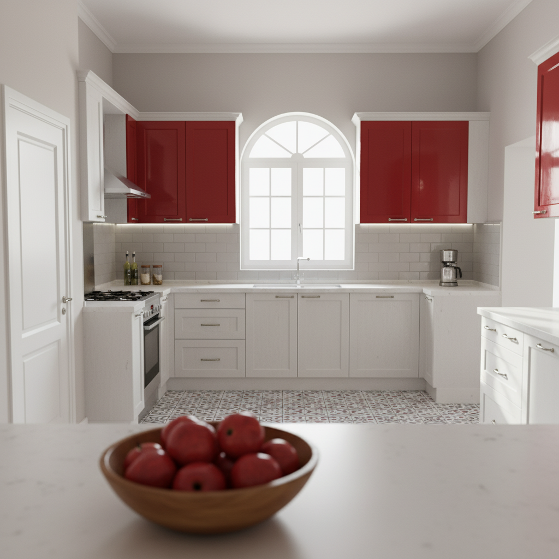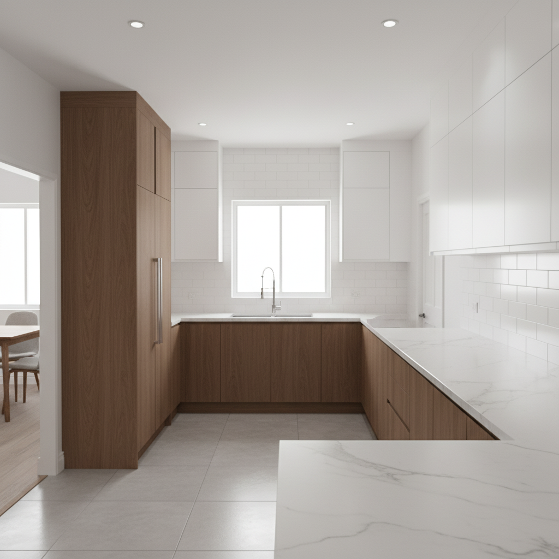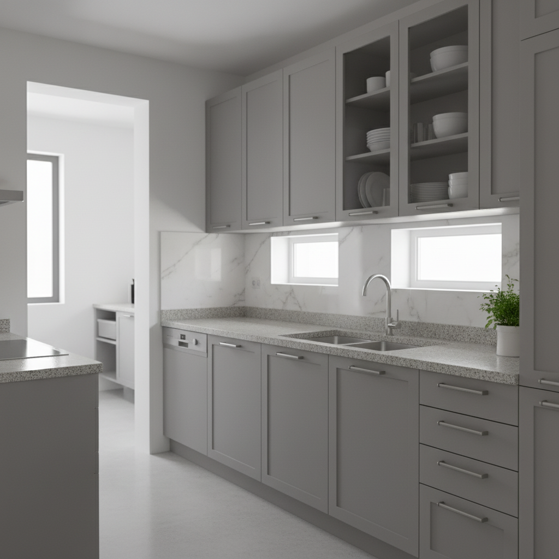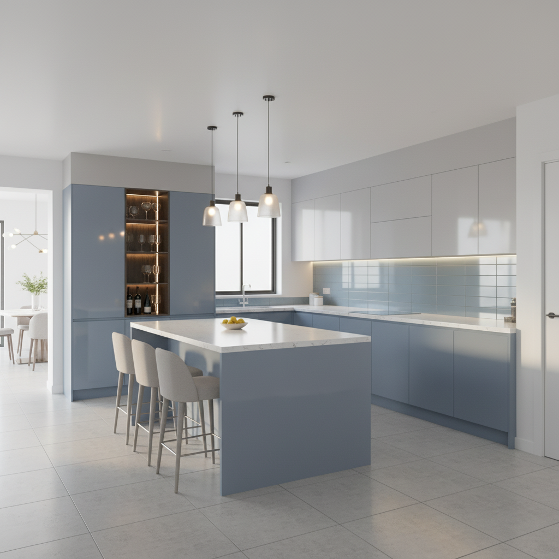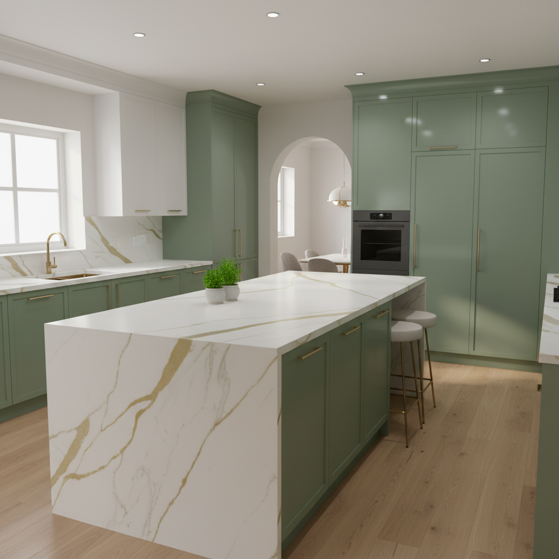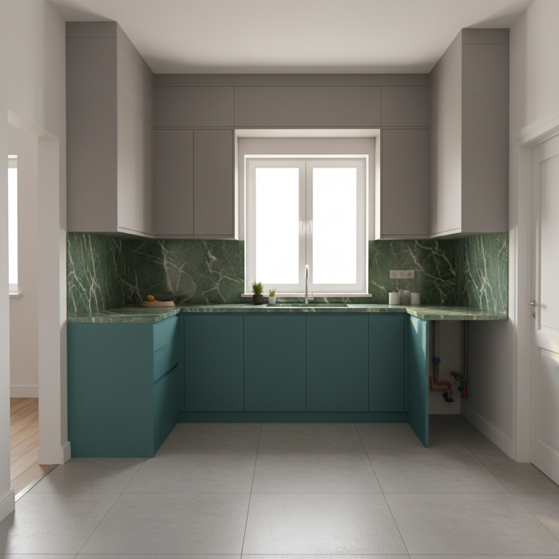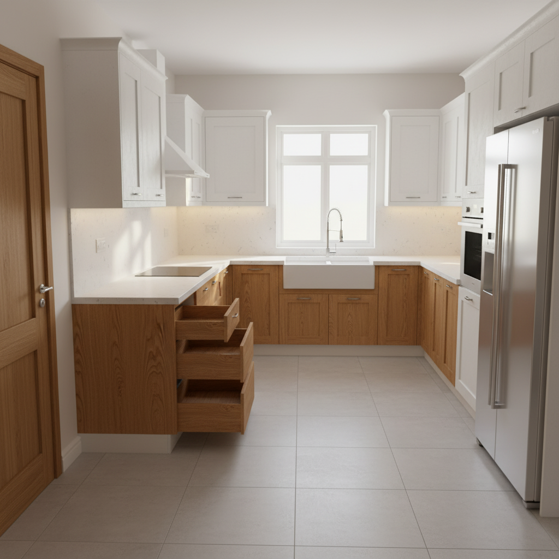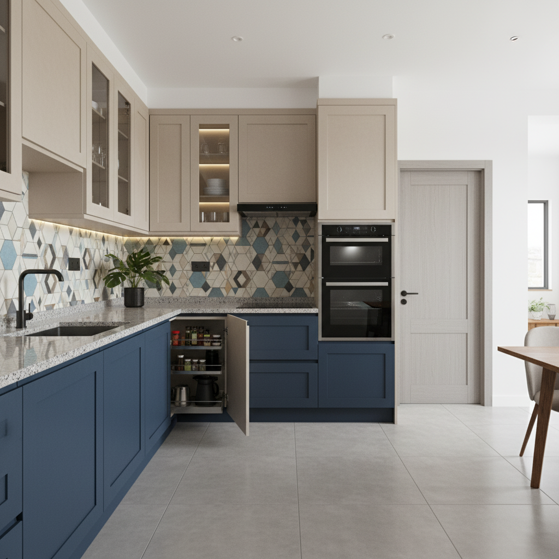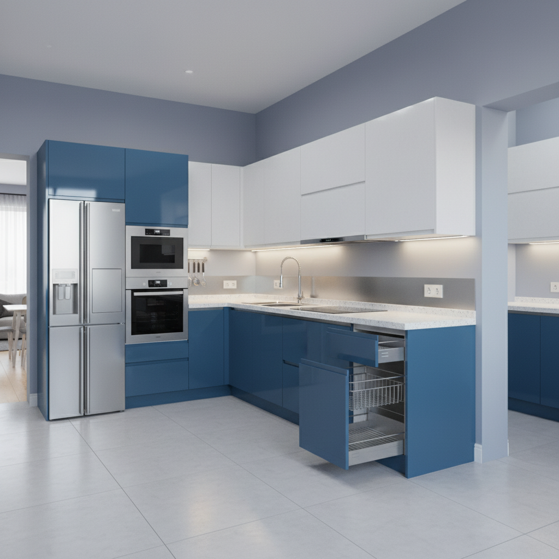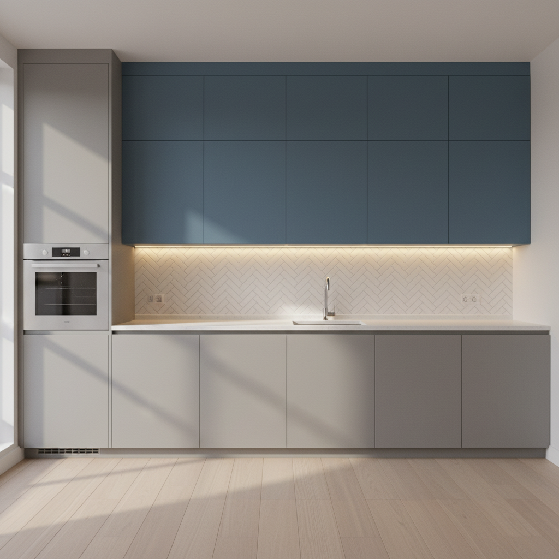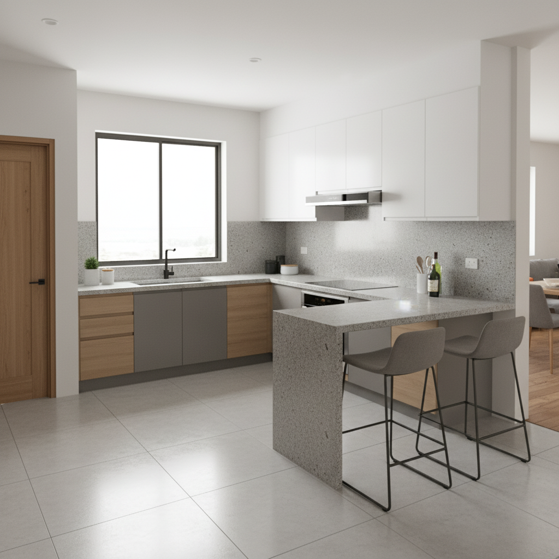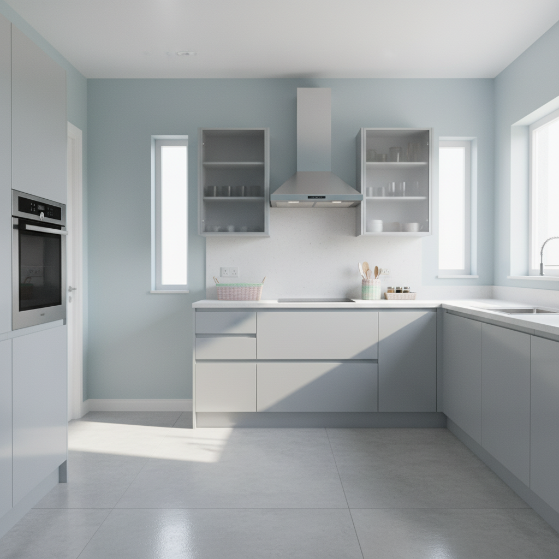Modular Kitchen Interior Design Ideas
Discover stunning modular kitchen design inspiration and create your perfect space
Design Summary
modular kitchen interior design blends classic lines with bold color in a sunlit layout that prioritizes storage and workflow. Glossy red upper cabinets provide visual contrast and durable lacquer finish, while white shaker lower units offer a neutral base and modular flexibility. A continuous white quartz countertop ties zones together, resisting stains and simplifying cleanup. Subway-tile backsplash extends behind the sink and stove, reflecting light and protecting walls. Patterned ceramic floor tiles add personality and hide wear in high-traffic areas. A stainless-steel range hood and integrated cooktop anchor the cooking wall; their built-in placement aligns with modular cabinetry for clean sightlines. The arched window brings natural light to the sink station and defines the central focal point, improving task visibility and ventilation. Under-cabinet lighting enhances task zones and highlights countertop surfaces. Brushed metal handles and soft-close drawer hardware support daily use and long-term reliability. The foreground island countertop and wooden fruit bowl introduce warm texture and flexible prep space. Overall, the arrangement celebrates modular kitchen interior design principles—easy-to-reconfigure storage, clear work triangles, and mixed materials that balance aesthetics with practicality. Ideal for homeowners seeking a compact, durable kitchen that reads as both modern and timeless.
Design Summary
A clean, timeless modular kitchen interior design pairs warm wood-tone lower cabinets with crisp white upper modules to create a balanced, efficient cooking space. Calacatta-style quartz countertops stretch along an L-shaped run, offering a continuous, low-maintenance work surface that resists stains and looks like natural marble without the porosity. Full-height pantry cabinetry conceals appliances and adds generous storage, while handle-less white overheads keep sightlines calm and uncluttered. A centered stainless-steel sink with a high-arc pull-down faucet anchors the layout beneath a bright window, improving workflow and daylighting. Glossy subway-tile backsplash provides an easy-to-clean shield behind cooking and prepping zones. Large-format porcelain floor tiles deliver durability and a neutral backdrop that ties wood and white together. Recessed ceiling lights create even, shadow-free illumination that supports task work. Modular elements—standardized cabinet widths, shallow upper modules, and integrated tall units—make future updates or reconfiguration simple, whether replacing doors, adding organizers, or changing hardware. Durable finishes and thoughtful storage choices also contribute to higher resale value and easier upkeep over years.
Design Summary
Modular kitchen interior design maximizes space and streamlines daily workflow with a calm, neutral palette and carefully considered components. Grey shaker-style modules create consistent visual rhythm while flexible glass-front upper units allow curated display or easy access to everyday dishes. Speckled quartz countertops pair low maintenance with durability, and a marble-look full-height backsplash protects walls while reflecting light from slim horizontal windows. The double-bowl stainless sink and high-arc chrome faucet support multi-tasking; deep base cabinets and a dedicated drawer stack organize pots, pans and utensils. Integrated under-cabinet lighting improves task visibility without cluttering sightlines. Thoughtful modular planning—standardized cabinet widths, soft-close hinges and pull-out drawers—makes future repairs, replacements or reconfiguration straightforward. Flooring in a resilient, light-toned finish ties the scheme together and reduces visual fatigue. Small details, like continuous pulls and concealed toe-kicks, enhance accessibility and long-term comfort. Overall, modular kitchen interior design here balances aesthetics with functionality: easy-to-clean surfaces, ample storage, and flexible configurations suit busy households and future updates. Designers and homeowners will appreciate how modular choices reduce renovation costs over time while delivering a refined, timeless kitchen.
Design Summary
A serene blue-and-white modular kitchen interior design blends clean lines, efficient workflow, and modern materials for long-term living. The L-shaped layout with a central island creates clear work zones—prep, cook, clean and casual dining—while slab-front modular cabinets allow easy reconfiguration or replacement over time. Upper glossy white cabinets reflect light; lower matte blue cabinets hide scuffs and are forgiving in busy households. A white engineered quartz countertop pairs durability with low porosity, resisting stains and heat. Light-blue subway-tile backsplash adds splash protection and simple grout lines for easier cleaning. Integrated open shelving with warm backlighting showcases glassware and offers flexible storage that can be adapted as needs change. Three pendant lights over the island provide focused task illumination and can be upgraded without rewiring. Comfortable upholstered stools bring a casual bite bar; choose replaceable covers for longevity. Large porcelain floor tiles withstand heavy traffic and are simple to mop. Under-cabinet LED strips improve visibility and conserve energy. Durable finishes and flexible storage make future updates affordable and straightforward for homeowners to manage.
Get Free Guide to Hiring a Designer
Know the questions to ask to reduce cost and get better quality.
We'll send you a comprehensive guide with expert tips for hiring the right designer for your project.
Design Summary
Modular kitchen interior design in a sage-green and white palette balances practicality with refined style. Shaker-style green base cabinets pair with white uppers to create modular storage zones that are flexible, accessible, and easy to reconfigure. A marble-effect waterfall island serves as the functional heart, offering expansive prep space, concealed drawers, and integrated seating for casual dining. Brass pulls, a matching faucet, and brass-leg bar stools introduce warm metallic accents that contrast the cool stone surfaces. A full-slab marble-look backsplash minimizes grout lines and visually links counters to the island for a cohesive finish. Engineered stone countertops, painted cabinet doors, and oak plank flooring are chosen for long-term resilience and low maintenance. The layout emphasizes an efficient work triangle and uncluttered sightlines to an arched dining nook, while recessed LEDs provide even task lighting. Care-forward details—soft-close fittings, durable hardware, and adjustable shelving—ensure the modular kitchen interior design adapts over time. Practical upkeep like sealing stone, drying fixtures, and tightening hardware preserves both performance and resale appeal.
Design Summary
Modular kitchen interior design blends adaptable cabinetry modules with striking materials to create a practical, stylish cooking space. Teal lower cabinets form a durable base for drawers, sink plumbing and waste management, while matte grey upper units maximize concealed storage to the soffit. A continuous green marble countertop and matching backsplash introduce bold veining and a single-slab look that reduces grout lines and simplifies cleaning when sealed correctly. The under-window sink and single-lever mixer optimize workflow and daylight use, and large-format neutral floor tiles provide a low-maintenance, high-traffic surface. Handleless fronts support a minimalist aesthetic but require precise alignment and durable hardware. Visible service access under the counter makes maintenance straightforward and keeps modular components replaceable without major demolition. Small planters and minimalist accessories add warmth while preserving prep space. Overall, modular kitchen interior design here emphasizes configurable storage, defined work zones, and material choices that balance longevity with visual impact, making the kitchen easier to update, personalize, and maintain over years of daily use.
Design Summary
Modular kitchen interior design balances warm oak lower cabinets with crisp white shaker-style uppers to create a functional, adaptable workspace. The L-shaped layout wraps around a central sink wall, maximizing counter space while maintaining a smooth traffic flow. Engineered quartz countertops and matching low-profile backsplash deliver stain resistance and low maintenance, paired with a farmhouse apron-front sink and high-arc pull-down faucet for practical cleaning. Deep full-extension drawers, standardized cabinet widths, and adjustable shelving demonstrate modular thinking—components can be reconfigured, upgraded, or accessorized as needs evolve. Soft under-cabinet LED lighting defines task zones without glare, while large-format neutral porcelain floor tiles offer durability and simple upkeep. Subtle crown molding and recessed panel doors add character without sacrificing flexibility, and brushed metal hardware reads modern while wearing well. The composition highlights efficient workflow, generous organized storage, and long-lasting materials—appealing to homeowners seeking a timeless kitchen that adapts to family changes, appliance swaps, and evolving lifestyle needs.
Design Summary
Modular kitchen interior design balances form and function with clean lines, flexible storage, and coordinated finishes. A two-tone palette—muted beige upper modules and deep navy lower cabinets—anchors the room, while a speckled quartz countertop offers durable, low-maintenance work surface. Glass-front wall cabinets add display space and visual lightness; concealed hinges and soft-close drawers give long-term smooth operation. A geometric ceramic tile backsplash introduces pattern and grout lines that require occasional sealing but reward with durable splash protection. Under-cabinet LED strips provide task illumination and reduce shadows along the countertop. A matte-black faucet and undermount sink simplify cleaning and modernize the look. Corner pull-out shelving and organized drawers demonstrate modular kitchen interior design benefits: configurable storage that adapts to pots, spices, and small appliances. Large-format porcelain floor tiles withstand heavy traffic and are easy to mop. Neutral cabinet finishes help camouflage wear; meanwhile attention to moisture-prone zones—sink base and dishwasher runs—is crucial to prevent swelling in lesser-grade materials. Overall, modular kitchen interior design here emphasizes practical ergonomics, zoned workflow, and a stylish, layered palette that performs well for daily cooking and entertaining. Durable finishes, thoughtful storage, and adaptable modules make modular kitchen interior design a long-term investment with effortless upkeep.
Get Free Guide to Hiring a Designer
Know the questions to ask to reduce cost and get better quality.
We'll send you a comprehensive guide with expert tips for hiring the right designer for your project.
Design Summary
Modular kitchen interior design pairs deep blue glossy base units with crisp white upper cabinets in an efficient L-shaped layout that balances style and utility. Continuous quartz countertops deliver a durable prep surface while a slim stainless backsplash protects walls and adds reflective depth. An integrated appliance tower groups the fridge and stacked ovens for compact, ergonomic access. Handleless fronts and soft-close runners maintain a clean silhouette, and pull-out wire organizers maximize lower-cabinet usability. Under-cabinet LED lighting illuminates work zones and highlights the textured finishes. Large-format porcelain floor tiles provide a low-maintenance, durable foundation that tolerates heavy traffic and spills. The modular approach simplifies future updates: swap door fronts, reconfigure drawers, or add specialist inserts without rebuilding the cabinet carcasses. Attention to ventilation, sealed seams around the undermount sink, and quality hardware choices extend longevity and reduce maintenance. Overall, modular kitchen interior design here emphasizes flexible storage solutions, resilient surfaces, and thoughtful zoning to support everyday cooking routines while keeping the aesthetic fresh and approachable for years to come.
Design Summary
Clean lines and practical storage principles define a modular kitchen interior design that balances contemporary form with everyday function. Matte blue upper modules create a striking horizontal band above soft-gray base cabinets, both built on a modular grid for easy replacement or reconfiguration. A light engineered stone countertop resists stains and pairs with a textured herringbone ceramic backsplash that adds visual interest while remaining low maintenance. An integrated stainless sink and single-lever faucet sit along a linear run, supported by ample under-counter storage and a tall pantry column that preserves the module rhythm. Warm under-cabinet LED lighting highlights the work surface and contributes to task efficiency. Wide-plank light oak flooring grounds the palette and tolerates daily traffic when properly finished. Prioritizing moisture-resistant cabinet cores, sealed grout lines and quality hardware extends longevity and simplifies upkeep. The layout emphasizes ergonomic reach, clean fronts and adaptable storage—ideal for homeowners seeking modern, serviceable solutions. Neutral materials and a restrained color story make the scheme easy to update, ensuring the modular kitchen interior design remains both stylish and practical for years to come.
Design Summary
Modular kitchen interior design celebrates efficient layouts and crisp material contrasts, and this L-shaped kitchen with a waterfall peninsula exemplifies those strengths. White handleless upper cabinets create a light, uncluttered canopy while warm wood lower cabinets and matte gray panels introduce texture and modern balance. Speckled quartz or terrazzo countertops and matching backsplash deliver a durable, low-maintenance work surface that hides wear and hides crumbs. A deep integrated sink with a black matte faucet anchors the cooking zone beneath a large window, bringing daylight and ventilation. The peninsula doubles as prep space and casual dining with high stools, reinforcing modular adaptability for changing needs. Generous drawers, tall cabinets and continuous surfaces make organization simple, while recessed lighting and neutral floor tiles maintain visual calm and resilience. Material choices support longevity: engineered stone resists stains, laminate faces stand up to knocks, and concealed hardware reduces cleaning. Thoughtful proportions allow appliances, plumbing and traffic to coexist without crowding. Consider matte finishes and soft-close fittings when specifying elements to preserve the look and avoid premature wear, extending longevity.
Design Summary
Modular kitchen interior design blends clean lines and practical storage to create a calm, efficient cooking space. This L-shaped layout uses handleless modular cabinetry with soft-close drawers to maximize usable area and reduce visual clutter. Frosted glass wall cabinets lighten the upper run while tall pantry units allow for integrated appliance bays and pantry storage. Engineered quartz countertops and a matching full-height splashback resist stains and simplify daily cleaning. Large-format porcelain floor tiles offer durability and a continuous look that brightens the room. Natural light from narrow vertical windows and a wider sink window improves task visibility and reduces reliance on artificial lighting. Modular components permit future reconfiguration — extra drawers, pull-out organizers or appliance garages can be added without major renovation. A muted palette of pale blue walls and gray units conceals wear better than pure white while keeping the atmosphere serene. Attention to soft-close hinges, concealed plinths and easy-clean finishes ensures long-term comfort. Modular kitchen interior design here prioritizes durability, accessibility and tidy storage, making it a practical choice for families and avid cooks seeking a refined, low-maintenance kitchen.
Get Free Guide to Hiring a Designer
Know the questions to ask to reduce cost and get better quality.
We'll send you a comprehensive guide with expert tips for hiring the right designer for your project.
